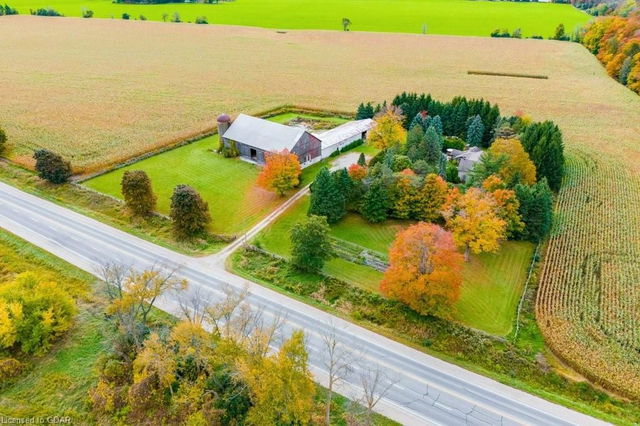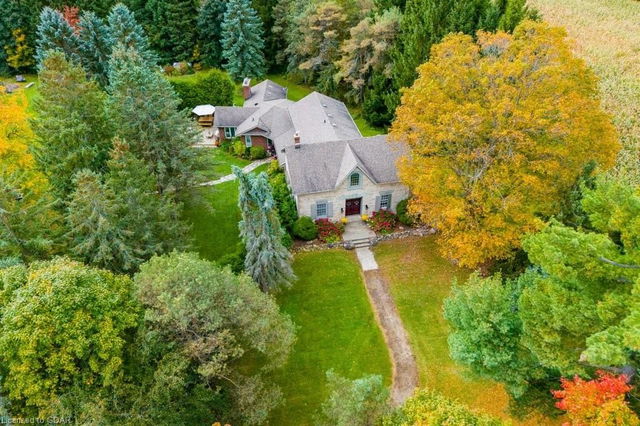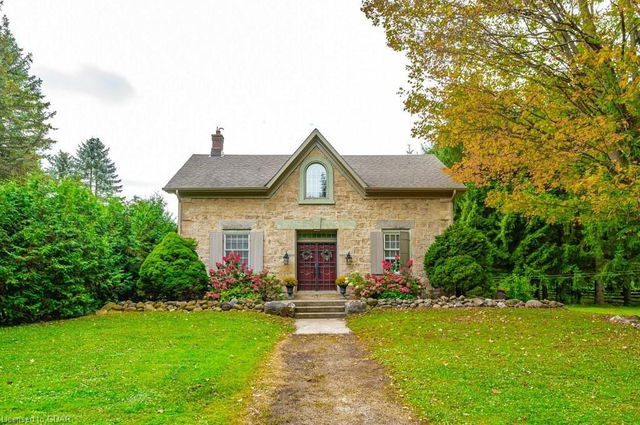Address not available




About Address not available
6078 Hwy 6 is an Elora detached house which was for sale. Listed at $1899900 in November 2023, the listing is no longer available and has been taken off the market (Sold) on 21st of February 2024. 6078 Hwy 6 has 5 beds and 3 bathrooms.
Nearby restaurants are few and far between. If you love coffee, you're not too far from Starbucks located at 894 Tower Street S. For grabbing your groceries, Hasty Market is a 7-minute drive. 6078 Hwy 6, Centre Wellington is only a 12 minute walk from great parks like Pinetree Pet Resort, Elora Quarry and Guelph Lake.
Getting around the area will require a vehicle, as there are no nearby transit stops.
© 2025 Information Technology Systems Ontario, Inc.
The information provided herein must only be used by consumers that have a bona fide interest in the purchase, sale, or lease of real estate and may not be used for any commercial purpose or any other purpose. Information deemed reliable but not guaranteed.
- 4 bedroom houses for sale in Toronto
- 2 bedroom houses for sale in Toronto
- 3 bed houses for sale in Toronto
- Townhouses for sale in Toronto
- Semi detached houses for sale in Toronto
- Detached houses for sale in Toronto
- Houses for sale in Toronto
- Cheap houses for sale in Toronto
- 3 bedroom semi detached houses in Toronto
- 4 bedroom semi detached houses in Toronto
- homes for sale in Willowdale
- homes for sale in King West
- homes for sale in Mimico
- homes for sale in Scarborough Town Centre
- homes for sale in Islington-City Centre West
- homes for sale in Harbourfront
- homes for sale in Church St. Corridor
- homes for sale in Yonge and Bloor
- homes for sale in Bay St. Corridor
- homes for sale in Queen West